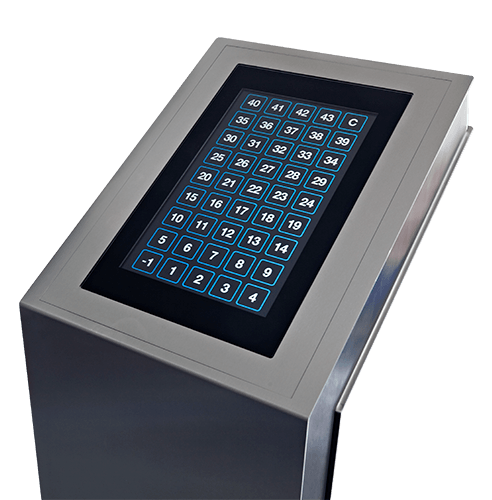

ELECTRA LIFT is a leading provider for the lift industry. The name ELECTRA LIFT has always stood for innovation and know-how. Our main areas of excellence next to providing standard control systems are individual solutions adapted down to the last detail for our customers special requirements.
… so easy to say. But we know from experience: as an independent supplier, there’s a great deal one needs to do in order for a lift controller to earn this name.
In recent decades, our engineers have developed more than 400 CUSTOM modules for project- and customer-specific applications. But there’s more: ELECTRA LIFT has always been a pioneer.
Customer satisfaction has top priority for us. With maintenance as well. Through the use of blackbox recorders and on-board tools, we are able to quickly track down errors.
Though just three letters, it heralded the advent of a revolution: SST. Hidden behind it was the first system in the industry that was immediately ready for operation a multiprocessor control system with diagnostics via LEDs.


The bottom depth of the lift shaft should not be less than 1400 mm in accordance with the standard. You can find this size, which varies according to speed and capacity, in the dimensions section of our page. In home type lifts, solutions can be produced even at 200 mm thanks to special systems, but you should definitely contact our company for these special solutions.
During your project, Elevator Traffic Calculation must be made according to the usage area and number of floors of your building. This process will be clarified after the Elevator Project is drawn in accordance with the Elevator Traffic Calculation. Preliminary projects must be drawn by an engineer who has an SMM certificate authorised for elevators by elevator companies or Electrical and Mechanical Project offices.
Elevators do not have a fixed and specific price. It varies according to the characteristics of the building and the lift.
Pricing can be made after a new design is made according to the features of the building such as class, lift capacity, speed, door type and pricing according to this design.
The height of the dome concrete above the engine room floor is not standardised. The correct reference here is not the machine room floor.
The height from the floor level of the last floor to be reached by the lift should be 3700 mm. Therefore, it may vary according to the floor height of your project.
This distance may vary for lifts with different speed and capacity. You can always refer to the dimensions section of our page for the correct size.

